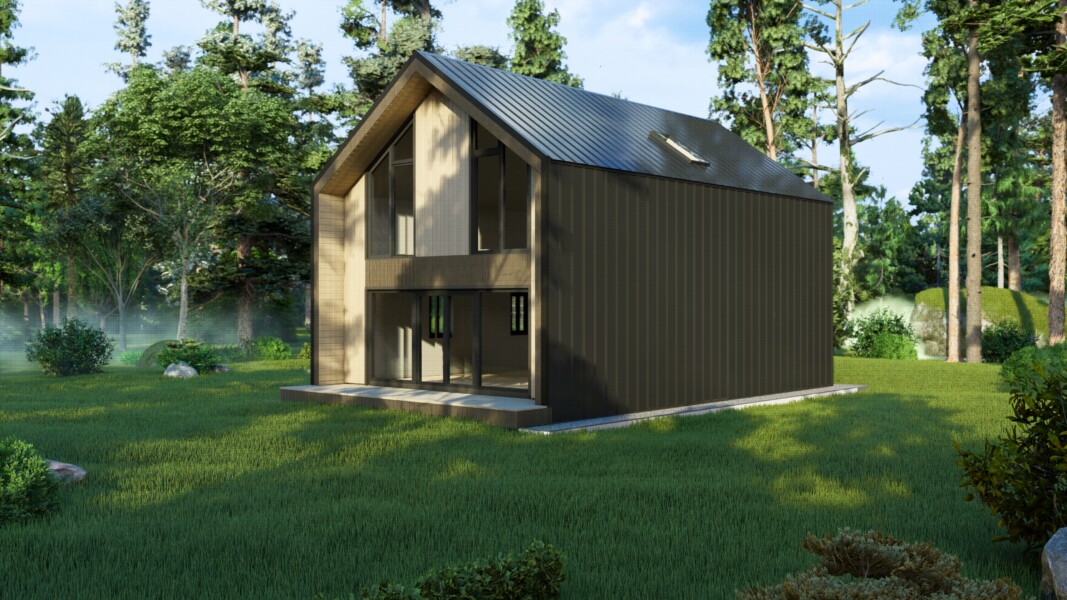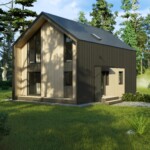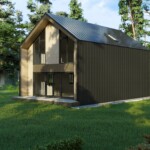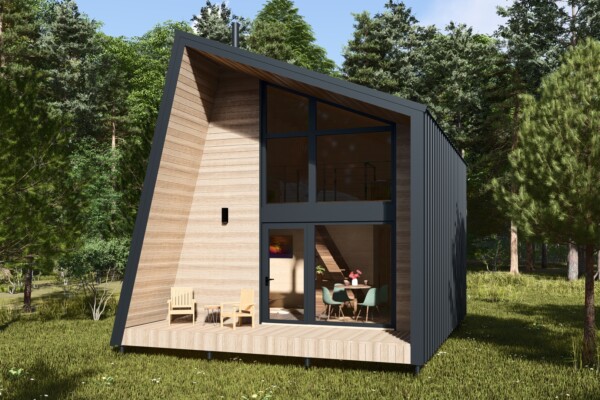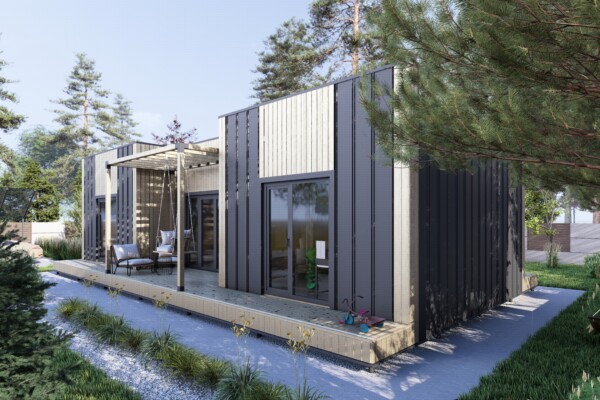NORWAY 160 м²
| Area: | 152,7 м2 | |
| Size: | 12582*7260 | |
| Floors: | 2 | |
| Bedrooms: | 3 | |
| Second light: | Yes | |
| Bathrooms: | 2 |
🏡 Prosto House NORWAY Prefab Home Kit
Total area: 152.7 m²
Floors: 2
Type: timber-frame house
Purpose: suburban home for permanent living or a modern vacation cottage
🔹 Architecture & Layout
The NORWAY project combines Scandinavian minimalism, functionality, and a sense of spacious freedom.
The house features clean geometric lines, panoramic windows, and an open terrace that emphasizes a close connection with nature.
First floor includes:
A spacious living room–kitchen–dining area (28.45 m²) with double-height ceilings;
Master bedroom with a private walk-in closet;
Bathroom, utility room, and hallway;
Terraces with a total area of over 7 m² (partially covered).
Second floor includes:
Two cozy bedrooms;
A bathroom;
A hall overlooking the living area through the double-height space.
🔹 Key Specifications
Total area: 152.7 m²
Living area: 110.55 m²
Terrace area: 7.4 m²
Structure: energy-efficient timber-frame system
Roof: gable roof in modern Scandinavian style
Materials: wooden frame, mineral wool insulation, façade finished with wood cladding or composite panels
🔹 Advantages of the Prefab Kit
✅ Fast installation
✅ High thermal efficiency (up to 40% heating savings)
✅ Ready for interior finishing immediately after assembly
✅ Modern architecture in Scandinavian Eco Loft style
🔹 Ideal for:
families with children seeking comfortable suburban living;
developers who value efficiency and design;
premium-class tourist complexes and eco-lodges.

