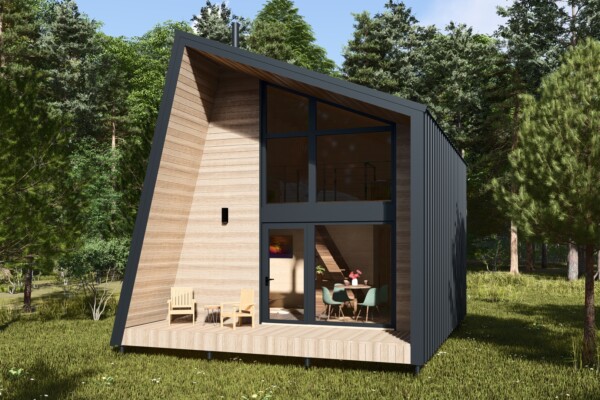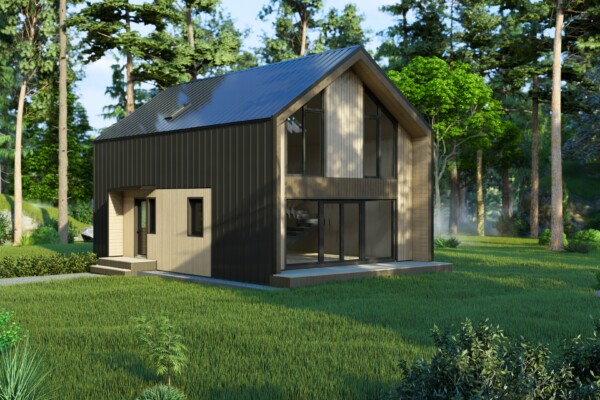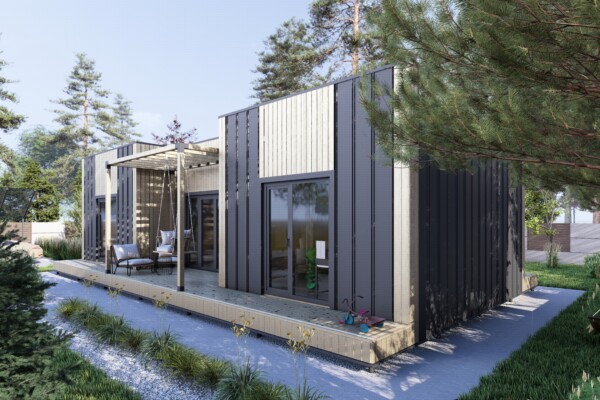Double Flat 116 m2
| Area: | 116 м2 | |
| Size: | 17800*8000 | |
| Floors: | 1 | |
| Bedrooms: | 3 | |
| Second light: | No | |
| Bathrooms: | 2 |
Description of the house kit
Flat House kit 17800×8000 mm – the perfect combination of modern design and practicality for comfortable family living.
The total area of this layout provides a spacious and cozy environment for families of any size. The design features one floor, making the house highly convenient and accessible for people of all ages.
The base configuration includes 3 rooms, which can be arranged as bedrooms, a children’s room, a home office, or a guest room. There is also an option to install two bathrooms, adding extra comfort to everyday life.
A large and bright living room becomes the heart of the home where the whole family can gather. The spacious kitchen can be designed as an open-plan studio combined with the living room or kept separate – depending on your needs. Panoramic windows provide plenty of natural light and visually expand the space.
The production of the house kit takes 4 weeks. Delivery to EU countries and the United States is discussed separately.
Flat House 17800×8000 mm is a well-thought-out solution for permanent living or as a cozy countryside retreat. It combines modern style, functionality, and comfort, creating a space where living and relaxing is a true pleasure.










